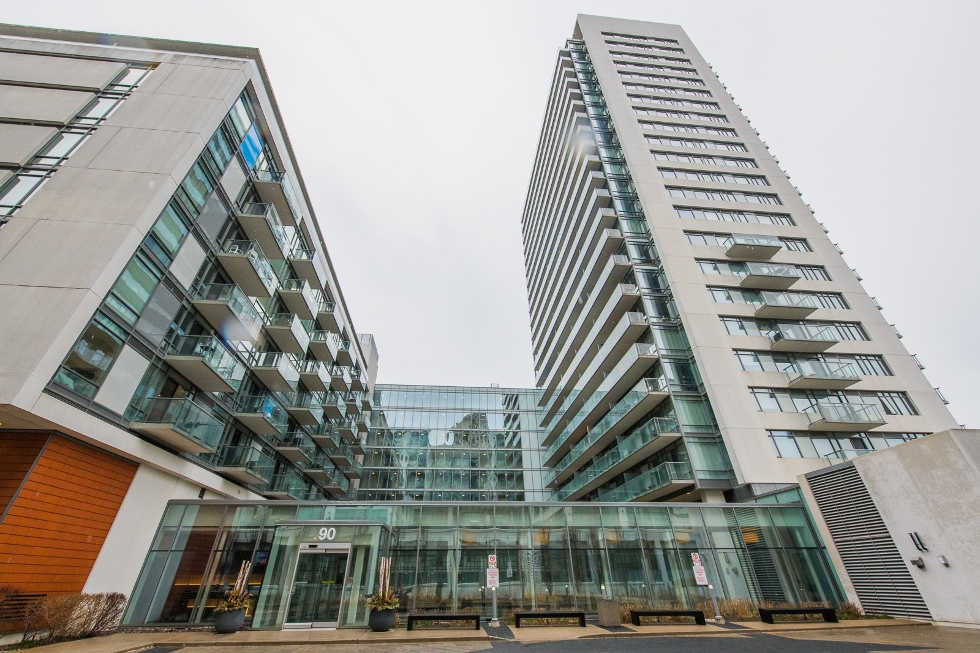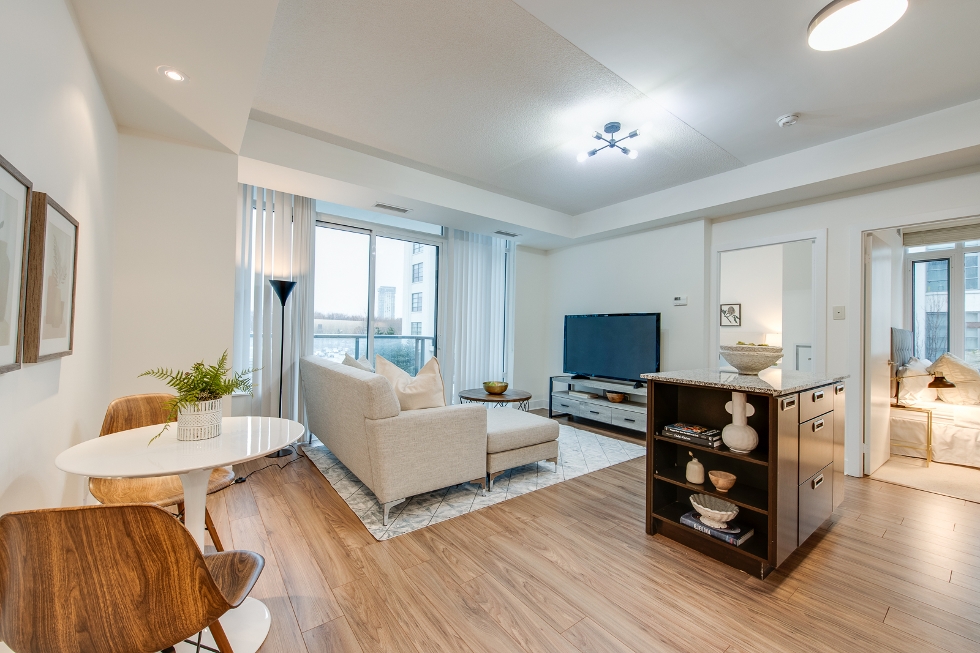90 STADIUM ROAD - SUITE #306

WELCOME TO 90 STADIUM RD #306 - SOLD
Your search for the perfect condo in a signature building, at the heart of Toronto’s Waterfront ends here. Situated on quiet, Stadium Road at Quay West, this airy, sun-drenched & updated, 2-bedroom, 2-bathroom northwest corner suite with plenty of light throughout offers smart design & perfect flow. Every square inch of this almost 800 square foot suite plus balcony is useable for quiet retreat & entertainment, while merging quality workmanship with clever design: nine-foot ceilings, generous principal rooms, a spacious, open concept, light-infused kitchen, and west-facing balcony. This offering includes one owned parking space. Centrally located in the heart of the Waterfront, and steps to the Martin Goodman Trail & Coronation Park, with easy access to the Lake, Toronto Island airport and TTC transit lines. Minutes to an amazing choice of parks, trails, shopping, exciting restaurants & cozy cafes.
Walk through the foyer, featuring a closet and adjacent main four-piece bathroom, to an airy, well-proportioned open-concept living and dining room area that showcases expansive, wall-to-wall, floor-to ceiling windows, and new wood flooring. The living area’s oversized west-facing wall of windows also provides a convenient walk-out to the suite’s balcony.
Open to the living and dining area, there is a spacious, well-designed and bright kitchen with centre island – perfect for entertaining. The kitchen also features new wood flooring, granite countertops, backsplash, and stainless steel appliances.
The suite’s large primary bedroom features broadloom, a spacious closet, separate laundry area with stacked washer & dryer, as well as a three-piece ensuite.
The well-proportioned second bedroom features broadloom, a large west-facing window and large mirrored double closet. This bedroom could also easily function as a guest room with generous office or else, transition into a perfect nursery for a growing family.
This suite includes one owned parking space.
A rare opportunity to own this exceptional, updated condo, steps to the Lake, Martin Goodman Trail, parks, shops, restaurants & cafes, and minutes to the TTC and Island airport. This suite comes loaded with both charm and intelligent design and would be the perfect city home for a couple or growing young family.
INTERACTIVE VIRTUAL TOUR
PHOTO GALLERY
Click on first picture to begin slide show
FLOOR PLANS
CLICK ON FLOOR PLANS TO DOWNLOAD
MAIN LEVEL
LIVING ROOM - 13'8" x 9'7"
• Laminate wood flooring
• Expansive wall-to-wall floor-to- ceiling windows
• Overhead light fixture
• Open to dining room & kitchen
DINING ROOM - 11'7" x 4'3"
• Laminate wood flooring
• Expansive wall-to-wall floor-to- ceiling windows
• Overhead light fixture
• Open to dining room & kitchen
KITCHEN - 11'5" x 6'8"
• Laminate wood flooring
• Overhead light fixture
• Stainless steel undermount sink
• Sleek wood cabinetry throughout
• Granite counters and backsplash
• Stainless steel appliances:
• Amana fridge and freezer
• Amana built-in dishwasher
• Amana ceramic stove
• Amana built-in overhead microwave
• Kitchen centre island features granite countertop
PRIMARY BEDROOM - 15'3" x 9'5"
• Broadloom flooring
• Generous
• Large glass walk-in shower
• Convenient separate laundry area with washer & dryer
ENSUITE - 7'1" x 5'4"
• Tile flooring
• Sink & vanity
• Toilet
• Large glass walk-in shower
• Light fixture
SECOND BEDROOM - 10'7" x 9'5"
• Broadloom flooring
• Mirrored closets
• Large west-facing window
• Overhead light fixture
MAIN BATHROOM - 9'5" x 5'2"
• Tile flooring
• Sink & vanity
• Toilet
• Tub & shower
• Light fixture
INCLUSIONS
Stainless steel appliances including:
• Amana fridge and freezer
• Amana built-in dishwasher
• Amana ceramic stove
• Amana built-in overhead microwave
• GE stacked white washer and dryer
• All existing electric light fixtures and window coverings
EXCLUSIONS
• Affixed artwork
RENTALS
• N/A
MAINTENANCE FEES
Monthly maintenance fees of $776.61 include:
• Water
• Air conditioning
• Building insurance
• Common elements
• Parking
Heat & water not included (average $60-$80/mo)
PARKING
One owned parking spot
OFFERED FOR SALE AT
$859,000
NEIGHBOURHOOD
- Being nestled between the Waterfront and Niagara communities is unbeatable: become part of an excellent neighbourhood that is centrally located, and within minutes to restaurants, cafes, shops and conveniences close by, with access to the Lake, Island airport, great parks and trails – it’s the perfect neighbourhood both for business and pleasure.
- The area features incredible access to some of Toronto’s best trails & parks:
- Martin Goodman Trail - just steps to the Martin Goodman Trail, a 56 km multi-use path along the waterfront in Toronto. It spans the entire lake shore from one end of the city to the other, from Humber Bay Arch Bridge in the west to the Rouge River in the east.
- Coronation Park – this park is a waterfront green space, and includes a dog park
- Garrison Common is park that hosts concerts and festivals.
- Close to the Distillery District, Fashion District, and St. Lawrence Market — this eclectic neighbourhood combines downtown living with a lakeside lifestyle. Residents here are just steps from the best shops, restaurants, entertainment, and all that the downtown core has to offer, including the CN Tower, Scotiabank Arena, Toronto Island Park, beaches and year-round cultural festivals and events.
- A waterfront lifestyle means you can leave the hustle of the city behind. But not too far.
PRESENTED BY

MARIAN KERIAKOS, BROKER
CHESTNUT PARK REAL ESTATE LIMITED, BROKERAGE
416-315-2565













