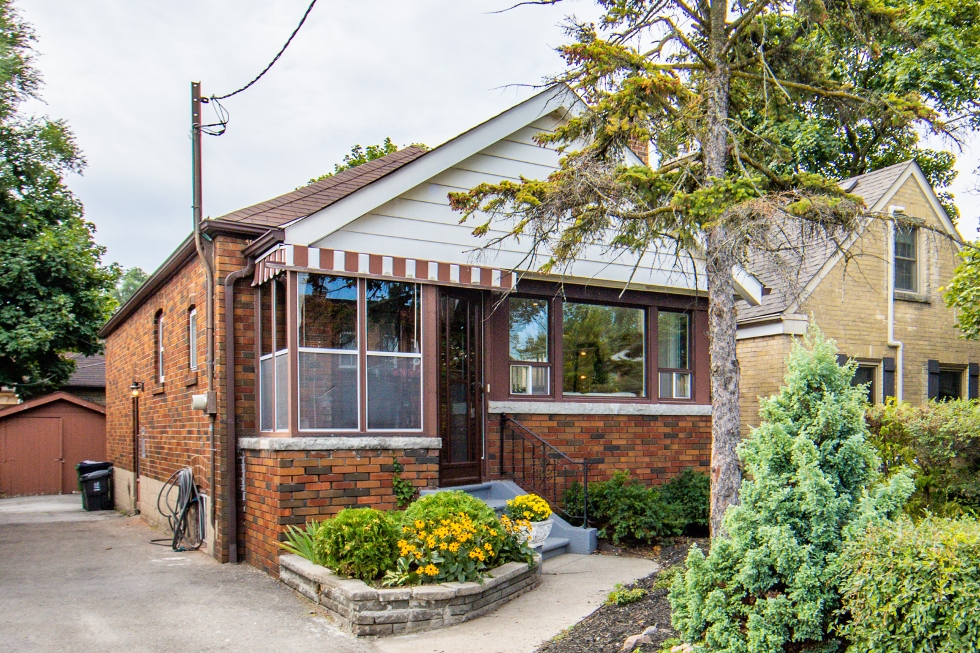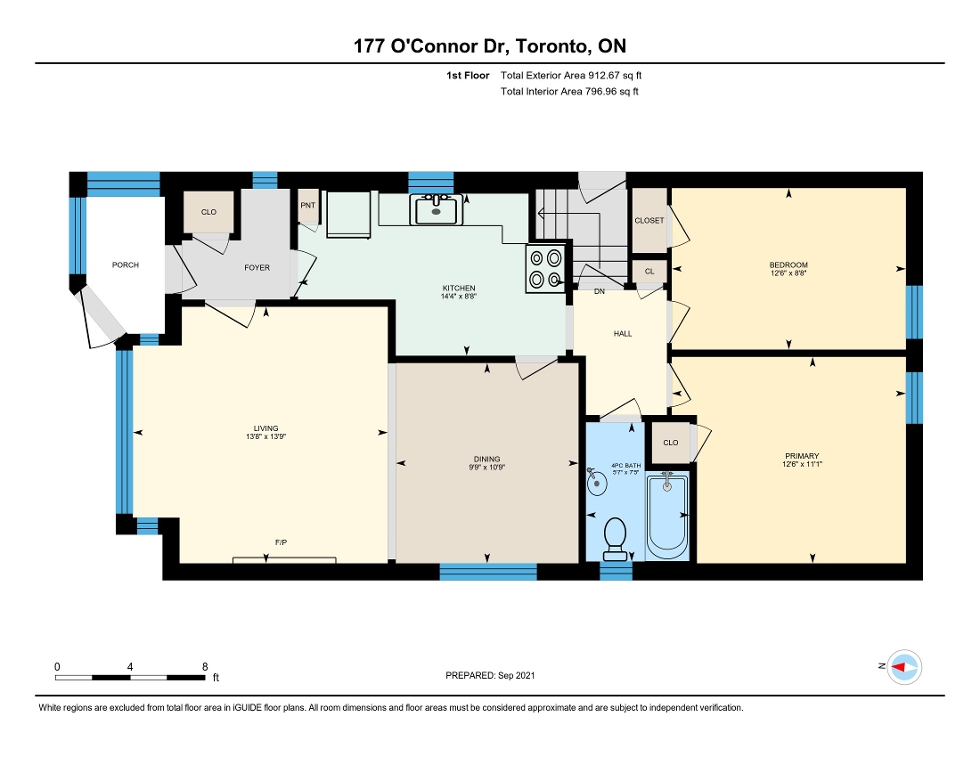177 O'CONNOR DRIVE

WELCOME TO 177 O'CONNOR DRIVE - SOLD
Situated in East York’s vibrant Golden Triangle, this light-infused, charming and updated detached home features spacious principal rooms with perfect flow and a premium, south-facing, deep back yard. This offering merges quality workmanship and ample space, boasting a 30-foot wide, and 100-foot deep lot. The home features completely upgraded electrical wiring, including a new panel. There are endless possibilities for the lower level, including amazing income potential should the basement – already roughed-in for a kitchen and bathroom – be converted into a separate unit. Or else, the lower level can be finished to accommodate a spacious recreation area to be used as an additional playroom for children, media room, or even an additional bedroom.
The home’s layout makes every square inch useable for quiet retreat, relaxation, and entertainment. With ample space all around, the deep, landscaped back yard serves as an additional living room in the spring, summer and fall months.
Upon entering the foyer featuring a closet and a built-in desk nook, it is instantly clear that this home was designed for the needs of a busy family, with ample space and intelligent flow.
Walk through the foyer to a formal, well-proportioned living room featuring newly refinished hardwood flooring, wood-burning fireplace (as-is), new pot lights, crown moulding, and an oversized north-facing window.
The living room leads to the home’s spacious dining room, which also features newly refinished hardwood flooring, an overhead light fixture, crown moulding, and a west-facing window.
Adjacent to the dining room is a bright, well-designed, family kitchen with an east-facing window that soaks in the morning sun.
This kitchen is perfect for dining-in, as it features an eat-in nook with an overhead light fixture.
The main floor also features two spacious and well-proportioned bedrooms – both with freshly refinished hardwood flooring, large windows, and closets – as well as a newly renovated, 4-piece main bathroom.
There is ample storage space on the main level with a generous built-in linen closet.
The home’s unfinished lower level, with separate side entrance, offers endless possibilities, including amazing income potential should the basement – already roughed-in for a kitchen and bathroom – be converted into a separate unit. Or else, the lower level can be finished to accommodate a spacious recreation area that can be used as an additional playroom for children, media room, or even an additional bedroom. The basement also features a laundry area in the utility room and a workshop space.
The home’s private driveway can park four cars, plus an additional spot in the detached garage (garage is in “as-is” condition).
A rare opportunity to own this exceptionally solid, well maintained and updated home, just steps from parks, shops, restaurants & cafes, TTC, and minutes to the Danforth. This home comes loaded with both charm and intelligent design and would be the perfect city home in prime East York for an active, growing family, or else, an investor interested in consistent income as well as long-term appreciation.
INTERACTIVE VIRTUAL TOUR
PHOTO GALLERY
Click on first picture to begin slide show
FLOOR PLANS
CLICK ON FLOOR PLANS TO DOWNLOAD
MAIN LEVEL
FOYER & DESK NOOK
• Newly refinished hardwood flooring
• East-facing window
• Convenient built-in desk in nook with east exposure
• Closet in entry way
• New overhead light fixture
• French door to front foyer
LIVING ROOM - 13'9" x 13'8"
• Newly refinished hardwood flooring
• Oversized north-facing window
• French door from front foyer to living room
• Wood burning fireplace with mantle
• Newly installed pot lights
DINING ROOM - 10'9" x 9'9"
• Newly refinished hardwood flooring
• West-facing window
• Crown moulding
• New overhead light fixture
KITCHEN - 14'4" x 8'8"
• New flooring
• East-facing window
• Ceramic tile backsplash
• Double ceramic sink
• Ceramic tile kitchen counter
• Appliances including:
• GE fridge and bottom freezer
• New Frigidaire ceramic cook top stove
• Breakfast bar featuring quartz countertops with overhead pendant lighting
PRIMARY BEDROOM - 12'6" x 11'1"
• Newly refinished hardwood flooring
• Large south-facing window
• Closet
• New overhead light fixture
SECOND BEDROOM - 12'6" x 8'8"
• Newly refinished hardwood flooring
• Large south-facing window
• Closet
• New overhead light fixture
MAIN BATHROOM
• Tile flooring
• Newly renovated 4-piece bathroom
• Generous storage in built-in linen closet on main floor
• Privacy door between main floor & basement
• Separate side-door entrance from exterior of the house to basement
LOWER LEVEL
RECREATION/BEDROOM - 20'0" x 11'4"
• Can be used as an additional recreation area, media room, bedroom, playroom for children, or else, an extra workspace
ROUGHED-IN EAT-IN KITCHEN & BATHROOM - 11'5" x 11'0"
• Potential for eat-in kitchen
• Roughed-in for kitchen
• Roughed-in for bathroom - adjacent to kitchen
DEN - 12'8" x 8'4"
LAUNDRY & UTILITY ROOM - 17'11" x 11'9"
• Concrete flooring
• GE Steam washer and Speed Queen dryer
• Overhead shelving for storage
• Large double sink
INCLUSIONS
• Appliances including:
• GE fridge and bottom freezer
• New Frigidaire ceramic cook top stove
• GE Steam washer and Speed Queen dryer
• All existing electric light fixtures
EXCLUSIONS
- N/A
RENTALS
- N/A
OFFERED FOR SALE AT
$899,000
NEIGHBOURHOOD
- Perfectly situated in desirable Golden Triangle by Todmorden Village
- Become part of an excellent community within walking distance to schools, trails, and parks
- Centrally located, with access to the Don Valley Parkway, excellent public transportation on the TTC Bloor subway line, at either Pape or Donlands station, to reach downtown Toronto or other surrounding municipalities
- Steps to Pape Village south of O’Connor, where this shopping district is brimming with local retailers that cater to the locals. Very diverse, it includes everything from hardware stores and pharmacies, to grocery stores, bakeries, and restaurants. The retail district at Broadview Avenue and Pottery Road includes a large grocery store, restaurants, a health centre, and professional offices.
- Minutes drive to the Danforth and the Big Carrot, as well as an incredible selection of top-rated boutique shops, exciting restaurants, & cozy cafes.
- The East York Community Centre offers year-round recreational programs for the whole family. This community centre features a swimming pool, a gymnasium, a weight room and a small public library.
- This family-friendly high demand neighbourhood is minutes to Todmorden Mills Park.
- The Evergreen Brick Works – minutes away – attracts visitors of all ages from all parts of the city who gather to shop at the popular farmers market, hike along nature trails and learn about Toronto’s urban nature. One of the highlights of the Brick Works is the immensely popular Saturday Farmers’ market. There are a plethora of vendors at this market selling everything from native plants and organically grown local fruits and vegetables to freshly baked bread and organic meats.
PRESENTED BY

MARIAN KERIAKOS, BROKER
CHESTNUT PARK REAL ESTATE LIMITED, BROKERAGE
416-315-2565













