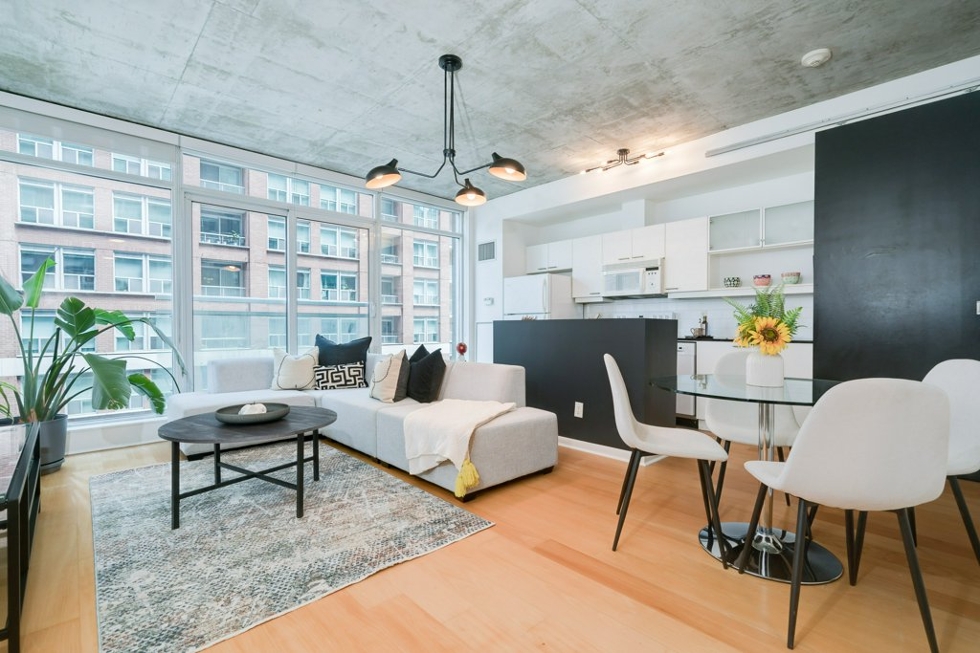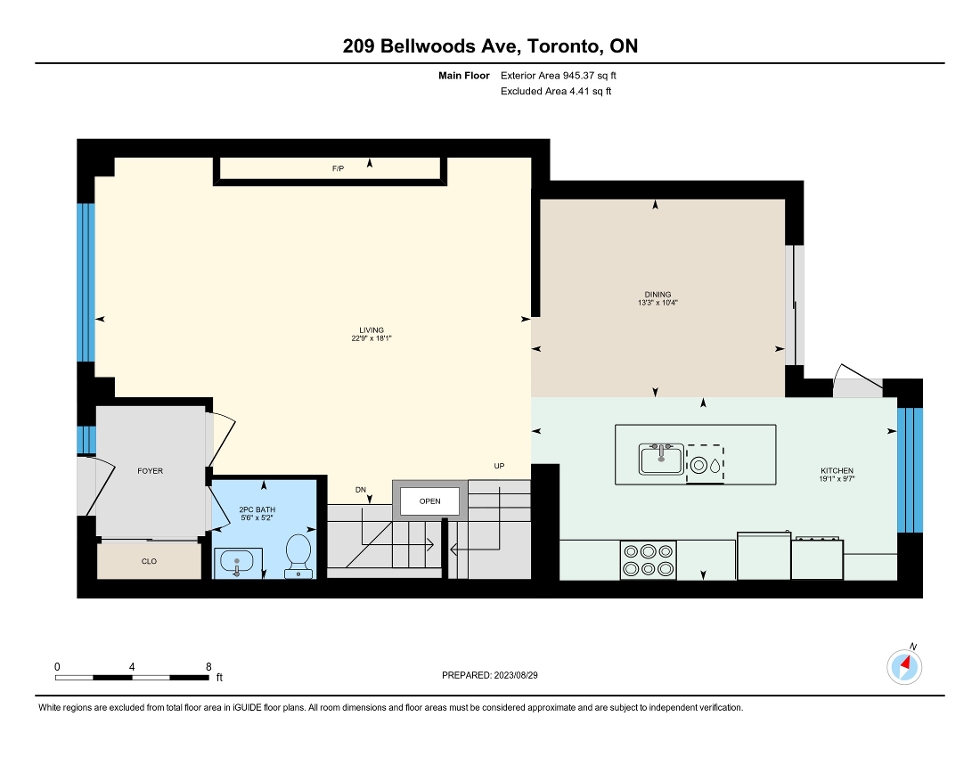218 KING STREET E - SUITE #415

WELCOME TO 218 KING STREET E #415 - NEW
Your search for the perfect condo in a signature building, minutes from the St. Lawrence Market, ends here. Situated in coveted Mozo Lofts, this airy, sun-drenched & updated, 1-bedroom + den, 1-bathroom east-facing suite with dramatic wall-to-wall, floor-to-ceiling windows offers smart design & perfect flow. Every square inch of this almost 700 square foot loft with Juliette balcony is useable for quiet retreat & entertainment while merging quality workmanship with clever design: nine-foot high concrete exposed ceilings, generous living & dining rooms, a spacious, open concept, light-infused kitchen, and an east-facing Juliette balcony. This offering includes one owned locker and the parking space is rented. Centrally located in the heart of St. Lawrence Market, with easy access to the Lake, Toronto Island airport and TTC transit lines. Minutes to an amazing choice of parks, trails, shopping, exciting restaurants & cozy cafes.
Walk through the foyer, featuring a deep closet and adjacent four-piece bathroom, to an airy, well-proportioned open-concept living and dining room area that showcases expansive, wall-to-wall, floor-to-ceiling windows, and wood flooring. The living area’s oversized east-facing wall of windows also leads to the suite’s Juliette balcony.
Open to the living and dining area, there is a spacious, well-designed and bright kitchen with a centre island – perfect for entertaining. The kitchen also features wood flooring, granite countertops, amazing pantry space, and five appliances.
The suite’s large primary bedroom features updated laminate flooring and a spacious & deep double closet.
Adjacent to the primary bedroom, the 4-piece bathroom features a separate laundry area with a stacked washer & dryer.
The loft’s open-concept den could easily function as an office.
This suite includes one owned locker and the parking space is currently rented for $200/month.
A rare opportunity to own this exceptional, updated condo, steps to St. Lawrence Market, the Lake, Martin Goodman Trail, parks, shops, restaurants & cafes, and minutes to the TTC and Island airport. This suite comes loaded with both charm and intelligent design and would be the perfect city home for a professional single or young couple.
INTERACTIVE VIRTUAL TOUR
PHOTO GALLERY
Click on first picture to begin slide show
FLOOR PLANS
CLICK ON FLOOR PLANS TO DOWNLOAD
MAIN LEVEL
LIVING ROOM - 12'0" x 9'9"
- Wood flooring
- Expansive wall-to-wall floor-to-ceiling windows
- Overhead light fixture
- Open to dining room & kitchen
DINING ROOM - 12'0" x 7'0"
- Wood flooring
- Overhead light fixture
- Open to living room & kitchen
KITCHEN - 16'9" x 6'9"
- Wood flooring
- Overhead light fixture
- Stainless steel sink
- Sleek white cabinetry throughout in addition to ample pantry space
- Granite counters and backsplash
- Stainless steel appliances:
- Frigidaire fridge and freezer
- Frigidaire built-in dishwasher (2019)
- Frigidaire ceramic stove (2021)
- Frigidaire built-in overhead microwave
- The kitchen centre island features a granite countertop and storage
PRIMARY BEDROOM - 9'7" x 8'11"
- Wood flooring
- Generous deep double closet
DEN - 9'5" x 9'2"
- Wood flooring
- Open concept
- Overhead flush mount light fixture
MAIN BATHROOM - 11'7" x 5'8"
- Tile flooring
- Sink & vanity
- Toilet
- Tub & shower with glass enclosure
- Light fixture
- Convenient separate laundry area with stacked GE washer & dryer
INCLUSIONS
- Kitchen appliances including:
- Frigidaire fridge and freezer
- Frigidaire built-in dishwasher (2019)
- Frigidaire ceramic stove (2021)
- Frigidaire built-in overhead microwave
- GE stacked white washer and dryer (2019)
- All existing electric light fixtures & window coverings
- TV affixed to primary bedroom wall
EXCLUSIONS
• Affixed artwork
RENTALS
• N/A
MAINTENANCE FEES
- Monthly maintenance fees of $466.09 include:
- Water
- Heat
- Air conditioning
- Building insurance
- Common elements
- Locker
Hydro not included (average $50-$65/mo)
PARKING
One rented parking spot - $200/month
LOCKER
One owned locker
OFFERED FOR SALE AT
$599,000
NEIGHBOURHOOD
An innovative complex of residential and commercial space, Mozo is conveniently located at the intersection of King and Sherbourne. Living at Mozo put residents in the midst of fun and hip Queen Street and trendy, upscale King Street.
Enjoy numerous green spaces including Moss Park, David Crombie Park & the Toronto Sculpture Garden.
Close to the historic and charming Distillery District with artisan shops and galleries always at hand, Fashion District, and St. Lawrence Market — this eclectic neighbourhood combines downtown living with a lakeside lifestyle. Residents here are just steps from the best shops, restaurants, entertainment, and all that the downtown core has to offer, including the CN Tower, Scotiabank Arena, Toronto Island Park, beaches and year-round cultural festivals and events.
TTC connections are right outside the building. Residents can take the Parliament bus, which connects to Castle Frank Station and provides access to the Bloor-Danforth Subway line, or the Queen Streetcar, which offers service east and westbound across Queen Street and connects to both arms of the Yonge-University-Spadina Line.
PRESENTED BY

MARIAN KERIAKOS, BROKER
CHESTNUT PARK REAL ESTATE LIMITED, BROKERAGE
416-315-2565












